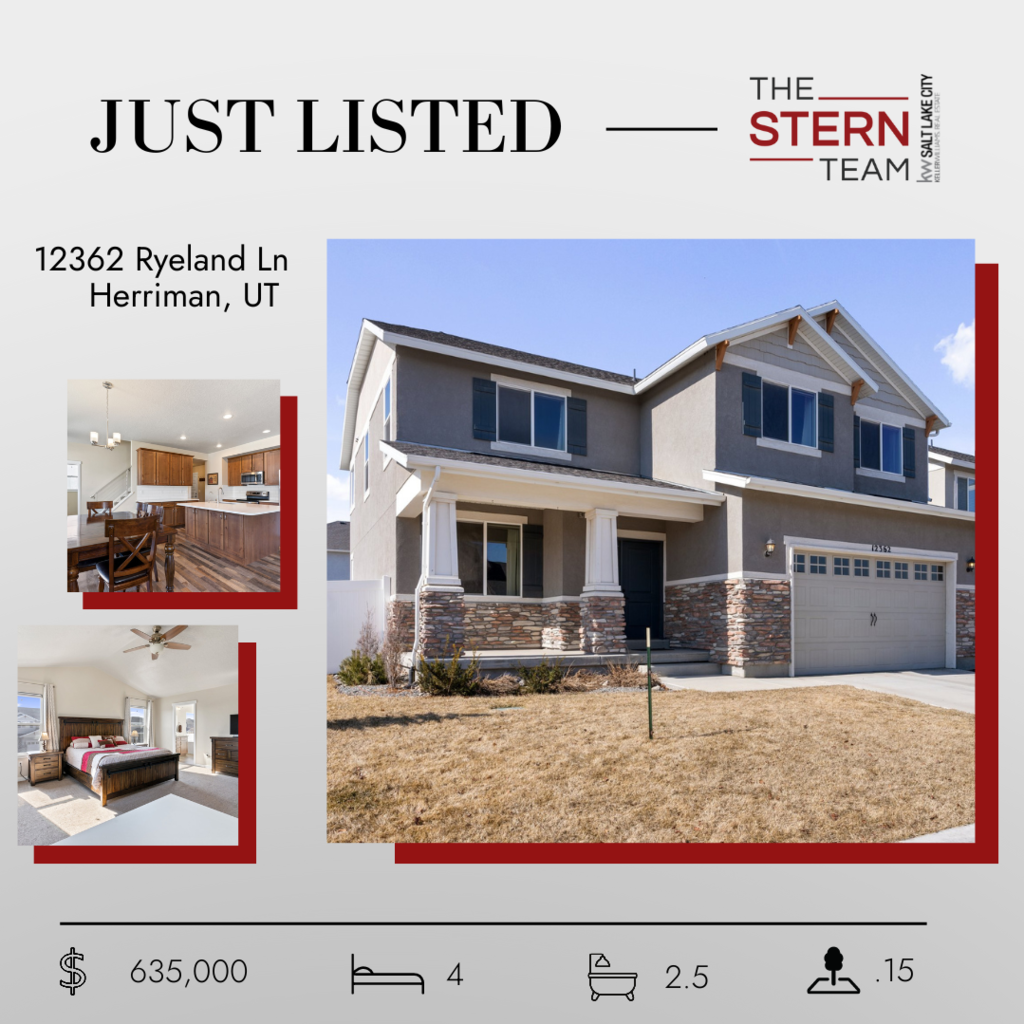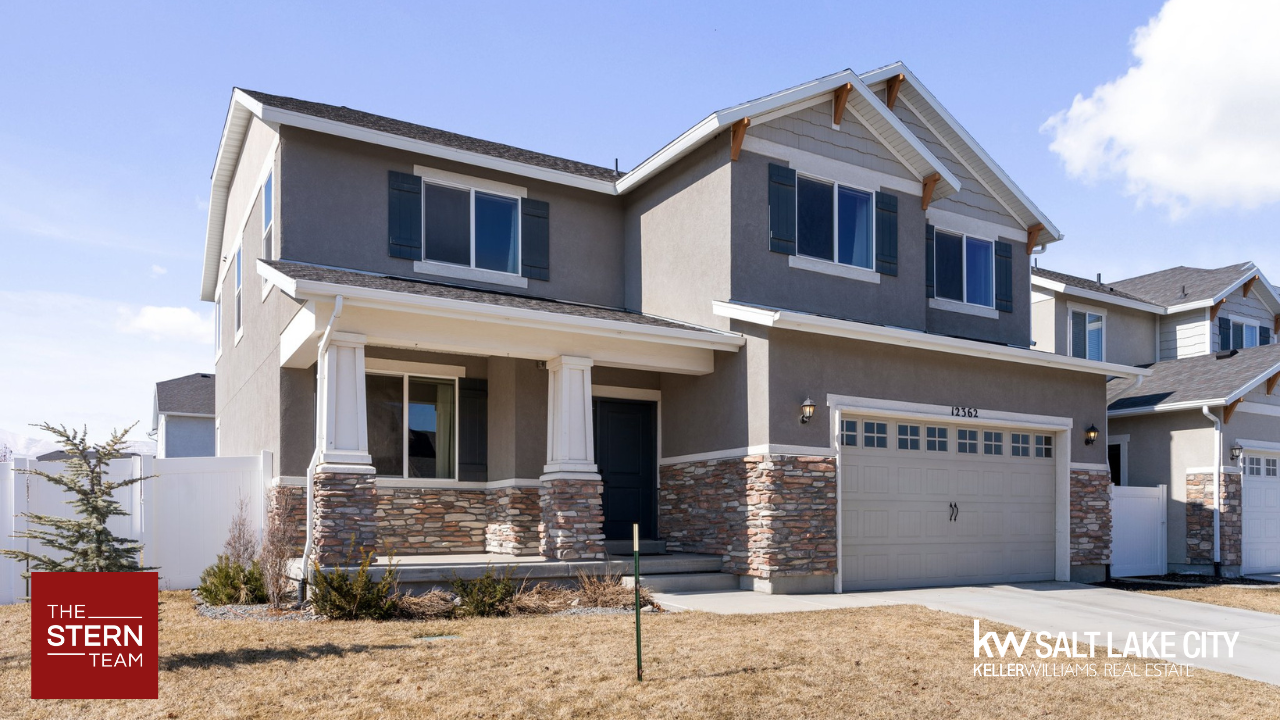
Click here for pics, virtual tour and more details!
GRAND OPENING | OPEN HOUSE | FEBRUARY 11 | 11am-2pm. Welcome home! This Kingsburg Craftsman floorplan constructed by MacArthur Homes is conveniently located in the Miller Crossing neighborhood on a spacious corner lot with views of the Wasatch Mountains to the east. Enter the home to a formal living room or den which leads to an open concept large great room and kitchen finished with warm brown cabinets and quartz countertops. The master suite is huge and includes a large master bathroom with a garden tub with view and large master closet. The unfinished basement has bathroom plumbing roughed in, ready for you to finish the space to your needs. No HOA in this neighborhood! Close to many amenities and easy access to Mtn. View Corridor. The curtains in the family room, master, and kids rooms are excluded, all other curtains are included if the buyer wants them (the guest room, front room, sliding door).

