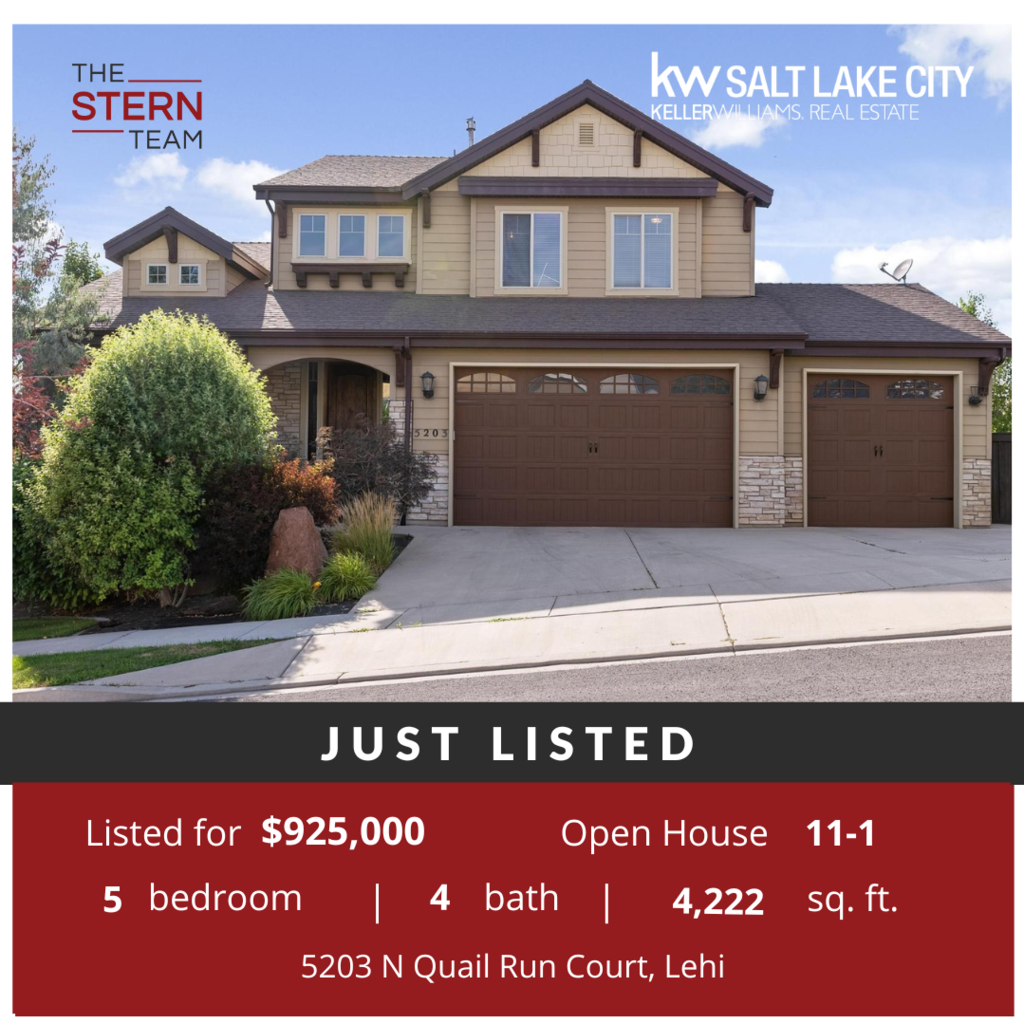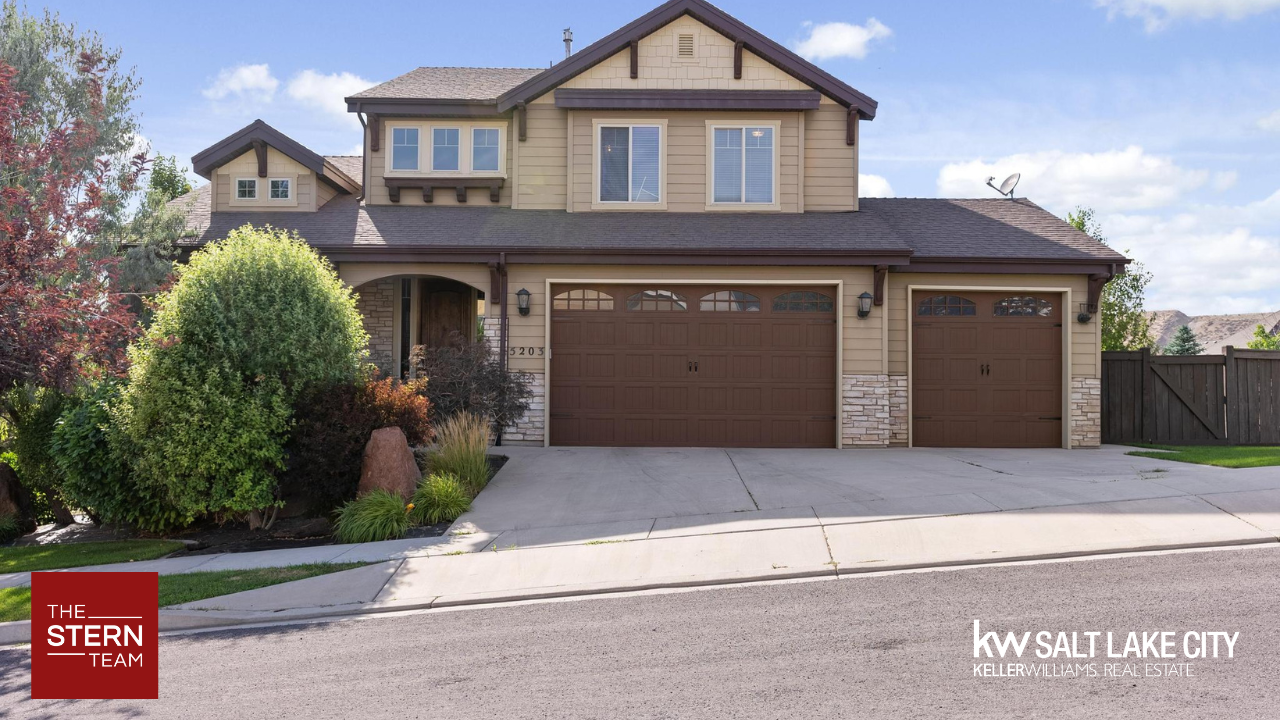
Click here for pics, virtual tour and more details!
GRAND OPENING | OPEN HOUSE | JULY 30 | 11-1. Soaring vaulted ceilings and warm hickory hardwood floors greet you as you enter this open concept floor plan home offering a spacious great room with fireplace, formal dining room or executive office, large dining nook for everyday meals along with island bar dining making this an entertainer’s dream home. A former model home the builder added all the extras including 8 ft solid wood doors, stain grade trim work, central vacuum system and 9ft ceilings in the basement. Walk out to your oversized covered deck with its breathtaking mountain and valley views. The large master suite boasts vaulted ceilings with exposed beams, amazing views and a perfect spot to read a good book, in addition the ensuite is like a spa; you will find a large walk-in closet, double vanities and a separate tub/shower with a jetted tub. Up the stairs the walkway is open to the great room adding to the functionality and flow of the home. There are three additional bedrooms on the second level as well as another full bathroom. Don’t miss the custom ceiling in the princess room! The daylit basement has so much natural light and high ceilings you will not feel like it’s a basement. With a modern bath, additional bedroom, area for a home gym (water fountain included) or additional office and ample family room you will love spending time here. That’s not all though; there is a home theater room with a terraced floor to create the optimal movie viewing, it’s just waiting for your finishing touches. The yard is stunning with manicured flower beds, large rocks and mature shrubs, trees and more. Don’t miss the fire pit for those fun summer nights. Even the garage has high quality touches with a finished floor and built in workbench. The home is situated on a quiet cul-de-sac in a highly desirable area of Lehi. This is the perfect place to call home. Buyer to verify all information.

